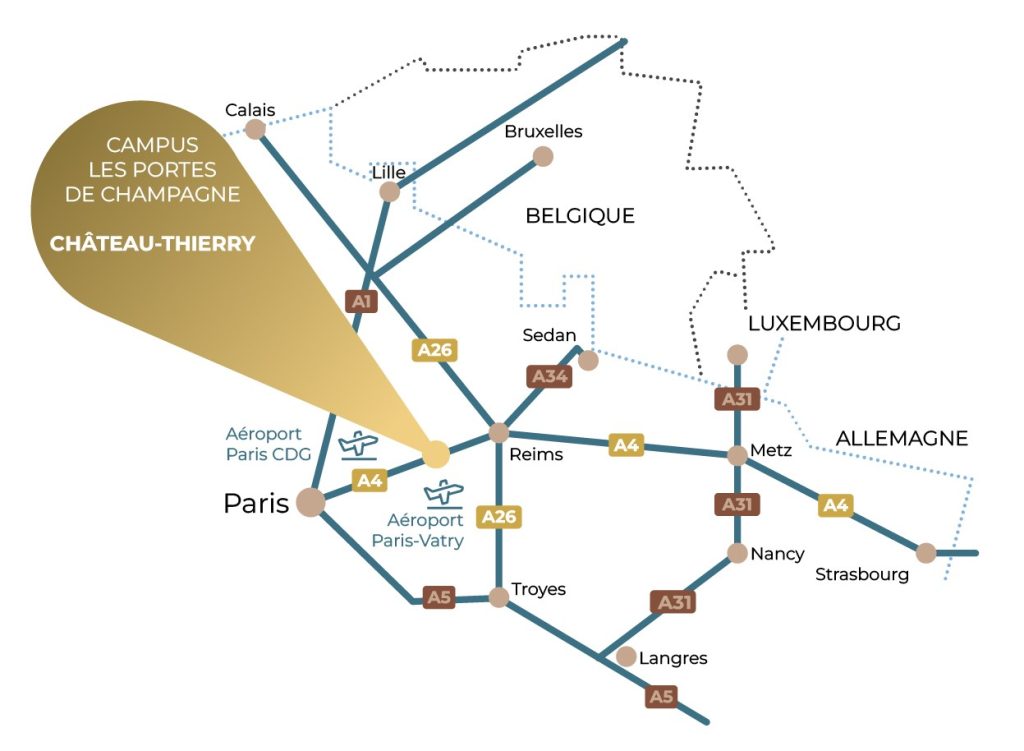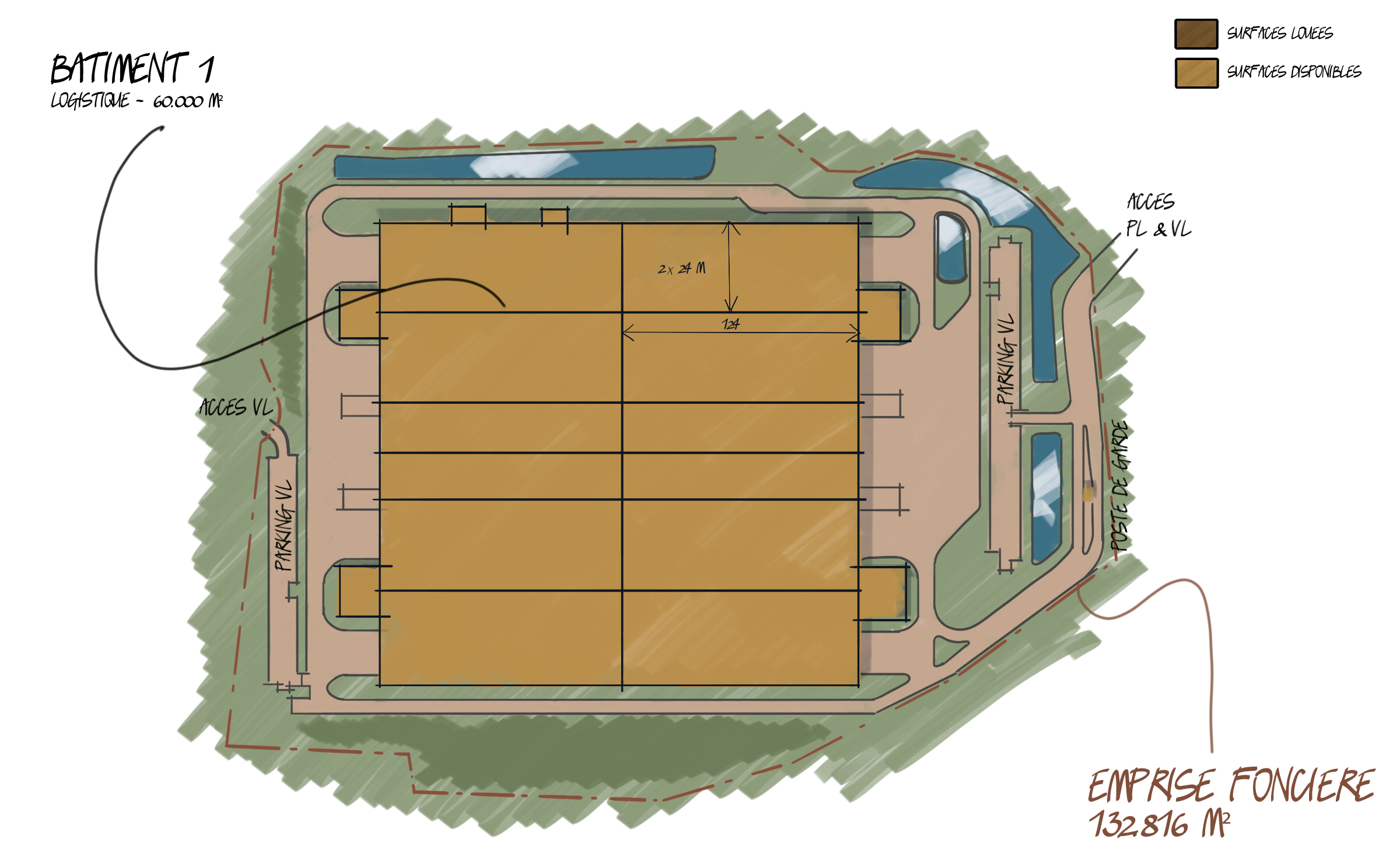LES PORTES DE CHAMPAGNE
Château-Thierry
![]()
![]()
12,000 m² HIGH-THRESHOLD Seveso
![]()

ACCESS

The site covers approximately 133,000 m² of the Omois industrial zone in the municipalities of Epaux-Bézu and Bézu-Saint-Germain in the department of Aisne in north-central France, north of the A4 highway.
The campus benefits from access to high-quality roads and highways:
A4 (Paris-Strasbourg), 1 hour from Marne-La-Vallée and 45 minutes from Reims.
A26 (Lille, Calais, Brussels)
A34 (Charleville-Mézières, Liège, Cologne)
THE BUILDING

![]() Surface area
Surface area
60,000 m², double-sided
12,000 m² HIGH-THRESHOLD Seveso
8 units, 6,000 m² each
4 units, 3,000 m² each
2,850 m² of office and amenity space
![]() Targeted certifications
Targeted certifications
BREEAM® Excellent Fully Fitted,
HQE® Excellent,
BiodiverCity® Good
![]() Delivery
Delivery
12 months after completion
BIODIVERSITY
We have designed a special type of infrastructure to promote and protect local flora and fauna, with insect hotels, nesting boxes, drilled trunks, piles of sand for ground bees and toad ponds.
The project will carry the BiodiverCity® Good label.
Measures have been taken as part of this program to develop biodiversity, including the creation of environments with different strata of native plant species, chosen carefully to meet the needs of local fauna and keep watering to a minimum.
TECHNICAL SPECIFICATIONS
• Type of structure Mixed or concrete
• Dimensions of structure 24 m x 12 m
• Free height 11 m
• Floor load 5 t/m²
• SPK standard NFPA
• Electrical capacity 1,630 kVA
• Number of HGV parking spaces 23 spaces• Number of LV parking spaces 209 spaces• Separate HGV and LV entrances YES• Truck yard maneuvering area 38 m• Number of dock doors 60• Number of level accesses 8 with levelers, airlocks, bumpers and area of refuge• Loading docks 20 m² guard house • Other characteristics 2 units for storing flammable liquids and hazardous products
• Type of structure
• Dimensions of structure
• Clearance height
• Floor load
• SPK standard
• Electrical capacity
• Number of HGV parking spaces
• Number of LV parking spaces
• Separate HGV and LV entrances
• Truck yard maneuvering area
• Number of dock doors
• Number of level accesses
• Loading docks
• Other characteristics
One-sided Class A warehouse
Mixed or concrete
24 m x 12 m
11 m
5 t/m²
NFPA
1,630 kVA
23 spaces
209 spaces
YES
38 m
60
8
with levelers, airlocks, bumpers and area of refuge
20 m² guard house
2 units for storing flammable liquids
and hazardous products

Contact
Nicolas Joulia
Business Development Manager
+33 6 83 52 19 49
njoulia@arefim-ge.com
