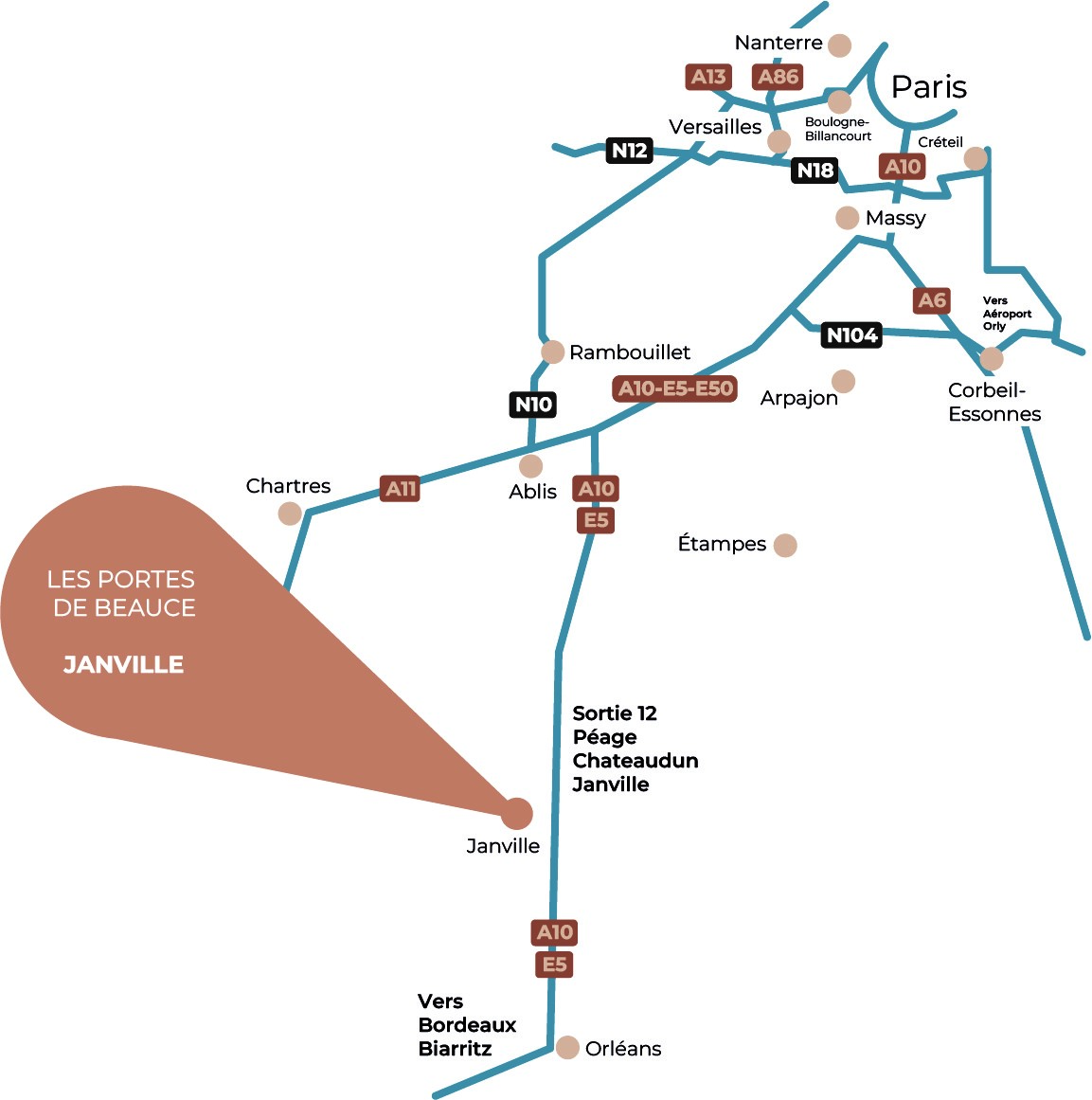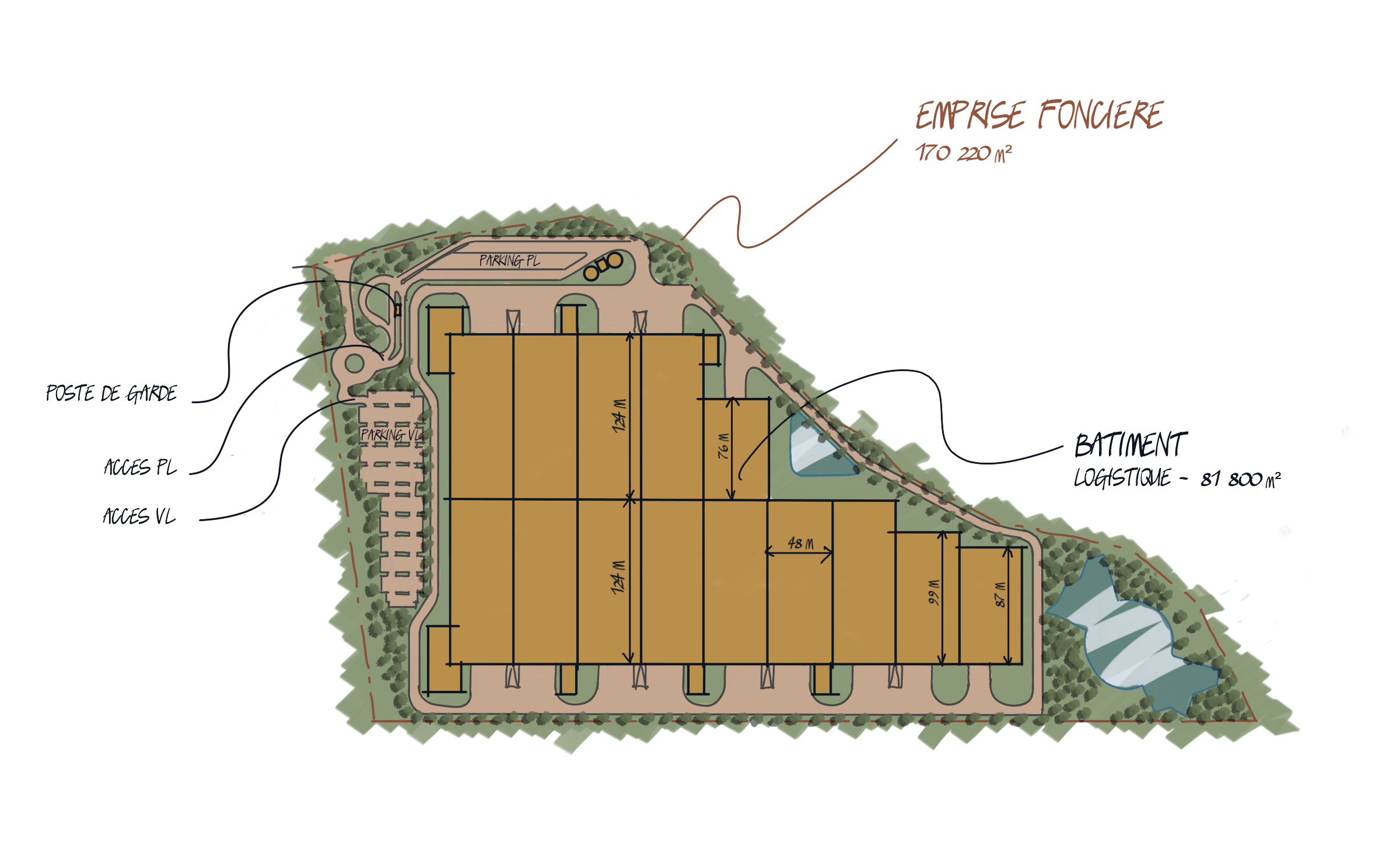Les Portes de Beauce
Janville
![]()
![]()
15,000 m² HIGH-THRESHOLD Seveso

![]()
ACCESS

Located halfway between Orléans and Chartres and just 1 hour from Paris, the Les Portes de Beauce campus is easily accessible from the A10 highway (Paris-Bordeaux, Biarritz). Orléans has a dynamic, competitive metropolis, which is a tremendous asset for this new business hub.
THE BUILDING

![]() Surface area
Surface area
81,800 m² to be developed
15,000 m² HIGH-THRESHOLD Seveso
11 units, 6,000 m² each
280 m² of office and amenity space
1 unit, 4,800 m²
1 unit, 4,200 m²
1 unit, 3,700 m²
2,020 m² of office and amenity space
![]() Targeted certifications
Targeted certifications
BREEAM® Excellent Fully Fitted,
LCB,
HQE® Excellent,
BiodiverCity® Performant
![]() Delivery
Delivery
12 months after completion
TECHNICAL SPECIFICATIONS
• Type of building
• Type of structure
• Dimensions of structure
• Free height
• Floor load
• SPK standard
• Electrical capacity
• Number of HGV parking spaces
• Number of LV parking spaces
• Separate HGV and LV entrances
• Number of dock doors
• Number of level accesses
• Loading docks
• Truck yard maneuvering area
• Other characteristics
Double-sided High quality Class A warehouse
Concrete or mixed
24 m x 12 m
11 m
5 t/m² surface load – 6 t punching load
NFPA
1,630 kVA
16
226
yes
75
12
with levelers, airlocks, bumpers and area of refuge
38 m
20 m² guard house

Contact
Nicolas Joulia
Business Development Manager
+33 6 83 52 19 49
njoulia@arefim-ge.com
