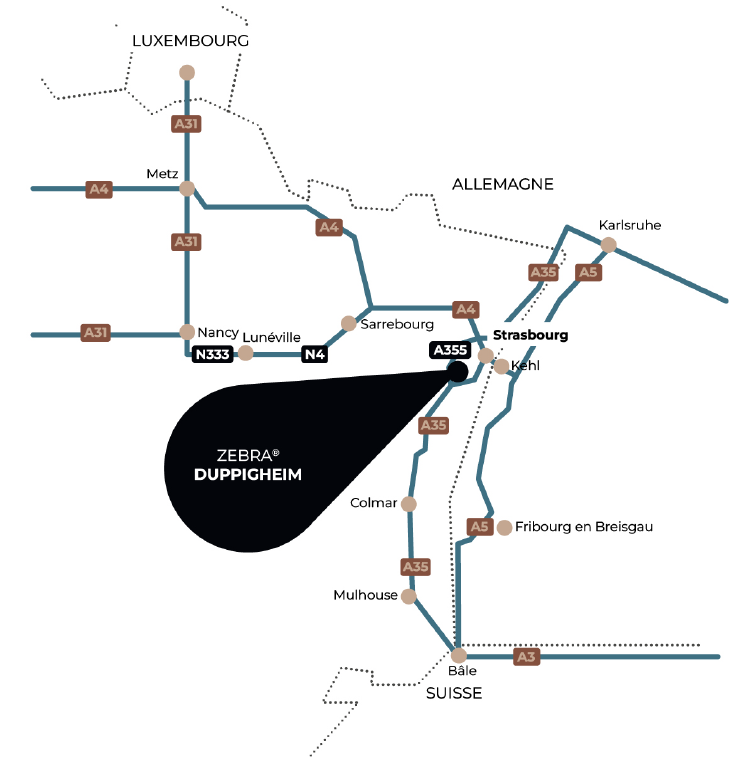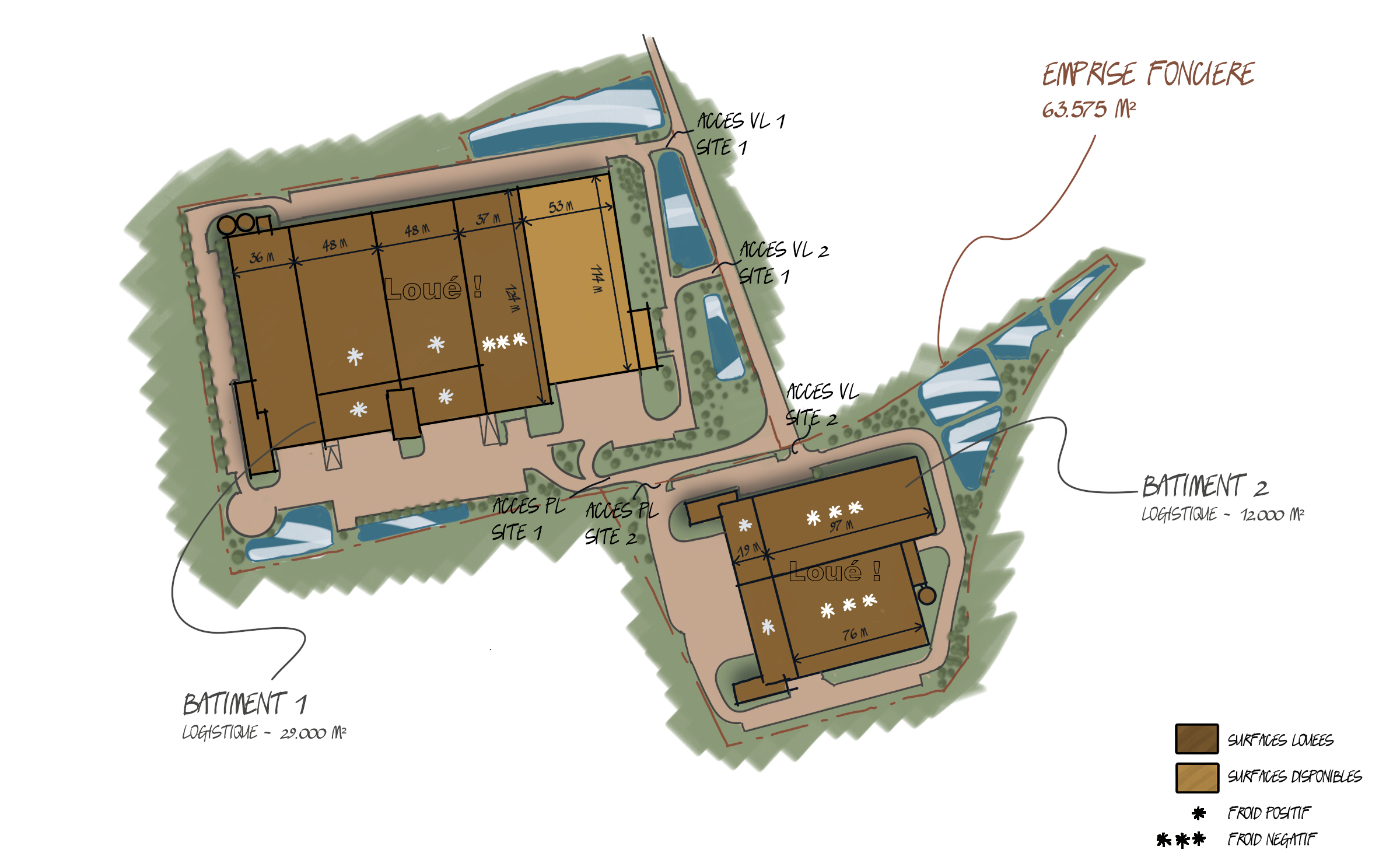ZEBRA PARK®
Duppigheim (67)




ACCESS

The Duppigheim site is situated about twenty kilometers from Strasbourg and is particularly accessible. It is in the immediate vicinity of a number of major roads, including the Strasbourg bypass (GCO) and the A4 and A355 highways. The journey from Duppigheim station to Strasbourg takes just 15 minutes.
BIODIVERSITY
This developement has been awarded the BiodiverCity® construction label, a registered trademark of the International Biodiversity & Real Estate Council (IBPC), which recognizes property developments that give consideration to biodiversity and biophilia.
Located in an area of ecological importance, a reservoir of biodiversity and home to the Green Toad and Great hamster, the development is designed to improve work quality at logistics sites operating in synergy with their environment. The green spaces are imagined by landscape architects and ecologists, drawing inspiration from the surrounding nature to encourage local biodiversity.
It is a biophilic site, reconnecting people with nature and facilitating cohabitation between humans and animals. It is surrounded by nature, visible from the windows, and designed with user well-being and usability in mind.
Birdsong and the scent of flowers constantly stimulate users’ senses and encourage outdoor activities: walking in green spaces, observing animals, (particularly birds thanks to nesting boxes and trees), composting, gardening, etc.
BUILDING 1

![]() Surface area
Surface area
6,000 m² to be developed
240 m² of office and amenity space
110 m² loading area
![]() ICPE
ICPE
1510 (E) 4735, 1185 et 2925 (D)
Possibility : 1511 (cold)
![]() Targeted certifications
Targeted certifications
BREEAM® Excellent Fully Fitted,
HQE® Excellent,
Biodivercity® Performant,
BBCA
![]() CSR features
CSR features
Evergreen LV parking, self-consumption
photovoltaic system, LED lighting
with dimming and detection
![]() Delivery
Delivery
Start of works February 2026
Delivery December 2026
TECHNICAL SPECIFICATIONS
One-sided, high-quality class A warehouse
• Type of structure
Mixed or concrete
• Dimensions of structure
17.5 m x 12 m
• Free height
11 m
• Floor load
5 t/m²
• SPK standard
NFPA 13
• Electrical capacity
630 KvA
• Number of HGV parking spaces
2 units
• Number of LV parking spaces
44 units
• Separate HGV and LV entrances
YES
• Number of dock doors
6
• Level access
1
• Auto-docks
YES
• Truck yard maneuvering area
38 m
• Other characteristics
Loading area and bicycle shed
• Type of building
• Type of structure
• Dimensions of structure
• Free height
• Floor load
• SPK standard
• Electrical capacity
• Number of HGV parking spaces
• Number of LV parking spaces
• Separate HGV and LV entrances
• Number of dock doors
• Level access
• Auto-docks
• Truck yard maneuvering area
• Other characteristics
One-sided High quality Class A warehouse
Mixed or concrete
17.5 m x 12 m
11 m
5 t/m²
NFPA 13
630 kVA
2 spaces
44 spaces
YES
6
1
YES
38 m
Loading area and bicycle shed

Contact
Nicolas Joulia
Business Development Manager
+33 6 83 52 19 49
njoulia@arefim-ge.com
