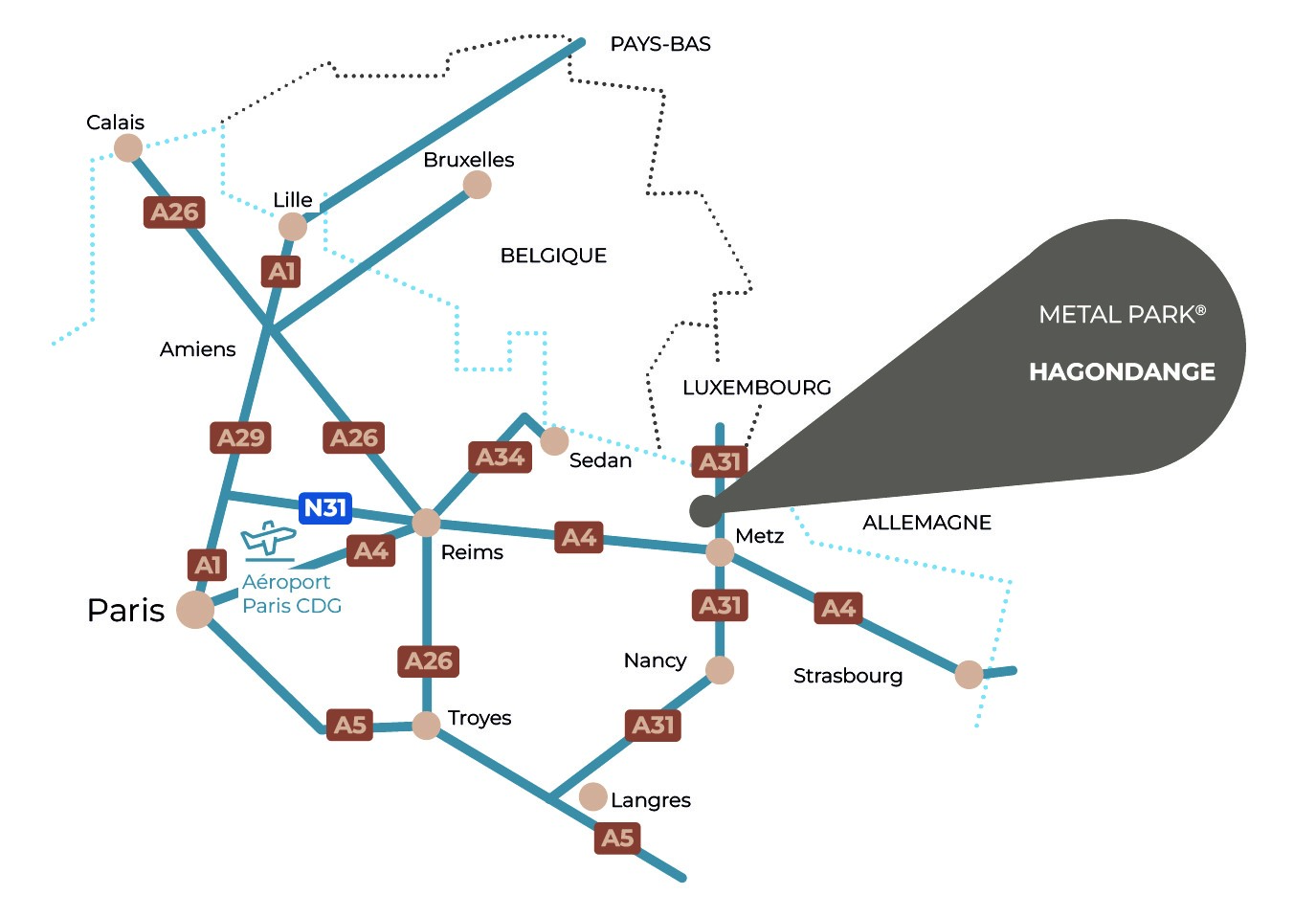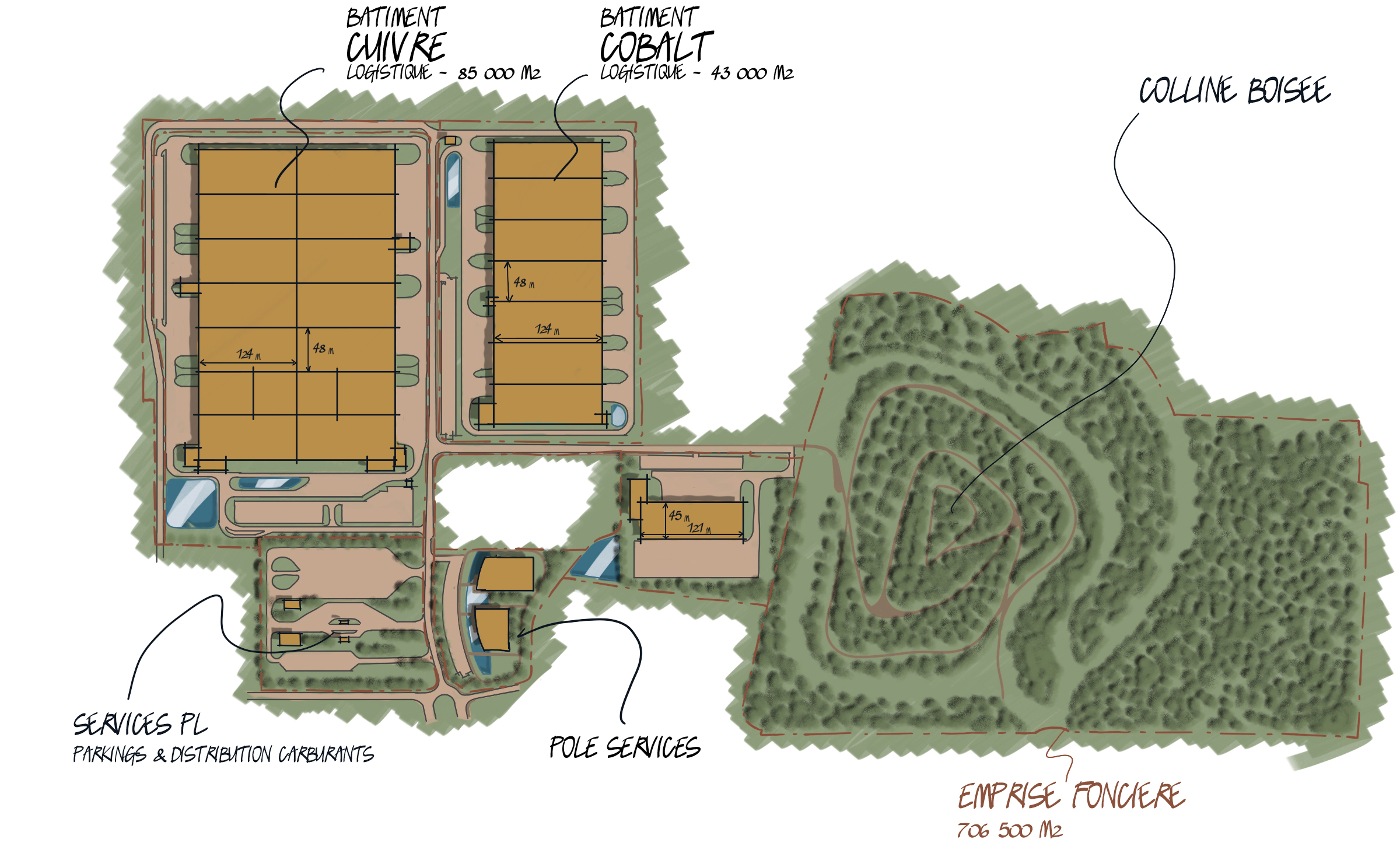LES PORTES DE MOSELLE®
Hagondange-Talange (57)


43,000 m²


ACCESS

The Metal Park campus covers the municipalities of Talange and Hagondange,
located in the department of Moselle in the northeast of the Grand-Est region of France between Thionville and Metz.
The property is located at the junction of the A4 and A31 highways.
15 km north of Metz
The Metz train station is just 18 minutes away.
Possible transport of goods by rail and river (to be studied)

COPPER BUILDING
![]() Surface area
Surface area
85,000 m² to be developed
Divisible into units of at least 42,000 m²
2,300 m² of office and amenity space
![]() ICPE section
ICPE section
1510 (A), 4331 -1 (A), 1185-2a, 2925 (D), 4320-2 (D), 4321-2 (D)
![]() Targeted certifications
Targeted certifications
BREEAM® Excellent Fully Fitted,
HQE® Excellent,
Biodivercity® Performant,
BBCA
![]() Delivery
Delivery
BP & ICPE purged
Delivery 12 months after approval
TECHNICAL SPECIFICATIONS
Entrepôt double face Classe A
•Type of structure
Mixte bois/béton
•Free height
11m
•Number of HGV parking spaces
18
•Number of LV parking spaces
235
•Floor load
5 t/m²
•SPK standard
NFPA
•Electrical capacity
2000 KvA
•Separate HGV and LV entrances
Yes
•Truck yard maneuvering area
38 m
•Number of dock doors
84
•Number of level accesses
10
•Type of structure
•Free height
•Number of HGV parking spaces
•Number of LV parking spaces
•Floor load
•SPK standard
•Electrical capacity
•Separate HGV and LV entrances
•Truck yard maneuvering area
•Number of dock doors
•Number of level accesses
Double-sided High quality Class A warehouse
Mixed wood/concrete
11m
18
235
5t/m²
NFPA
2000 KvA
Yes
38 m
84
10
COBALT BUILDING
![]() Surface area
Surface area
43,000 m² to be developed
Divisible into units of at least 20,000 m²
750 m² of office and amenity space
![]() ICPE section
ICPE section
1510 (A), 1185-2a, 2925 (E), 4320-2 (D), 4321-2 (NC)
![]() Targeted certifications
Targeted certifications
BREEAM® Excellent Fully Fitted,
HQE® Excellent,
Biodivercity® Performant,
BBCA
![]() Delivery
Delivery
BP & ICPE purged
Delivery 12 months after approval
TECHNICAL SPECIFICATIONS
Entrepôt double face Classe A
•Type of structure
Mixed wood/concrete
•Free height
11m
•Number of HGV parking spaces
Accueil parc 30 places PL
•Number of LV parking spaces
131
•Floor load
5 t/m²
•SPK standard
NFPA
•Electrical capacity
2000 KvA
•Separate HGV and LV entrances
Yes
•Truck yard maneuvering area
38 m
•Number of dock doors
82
•Number of level accesses
6
•Type of building
•Type of structure
•Free height
•Number of HGV parking spaces
•Number of LV parking spaces
•Floor load
•SPK standard
•Electrical capacity
•Separate HGV and LV entrances
•Truck yard maneuvering area
•Number of dock doors
•Number of level accesses
Double-sided High quality Class A warehouse
Mixed wood/concrete
11 m
Park reception 30 HGV spaces
131
5 t/m²
NFPA
2,000 kVA
Yes
38 m
82
6

Contact
Nicolas Joulia
Business Development Manager
+33 6 83 52 19 49
njoulia@arefim-ge.com
