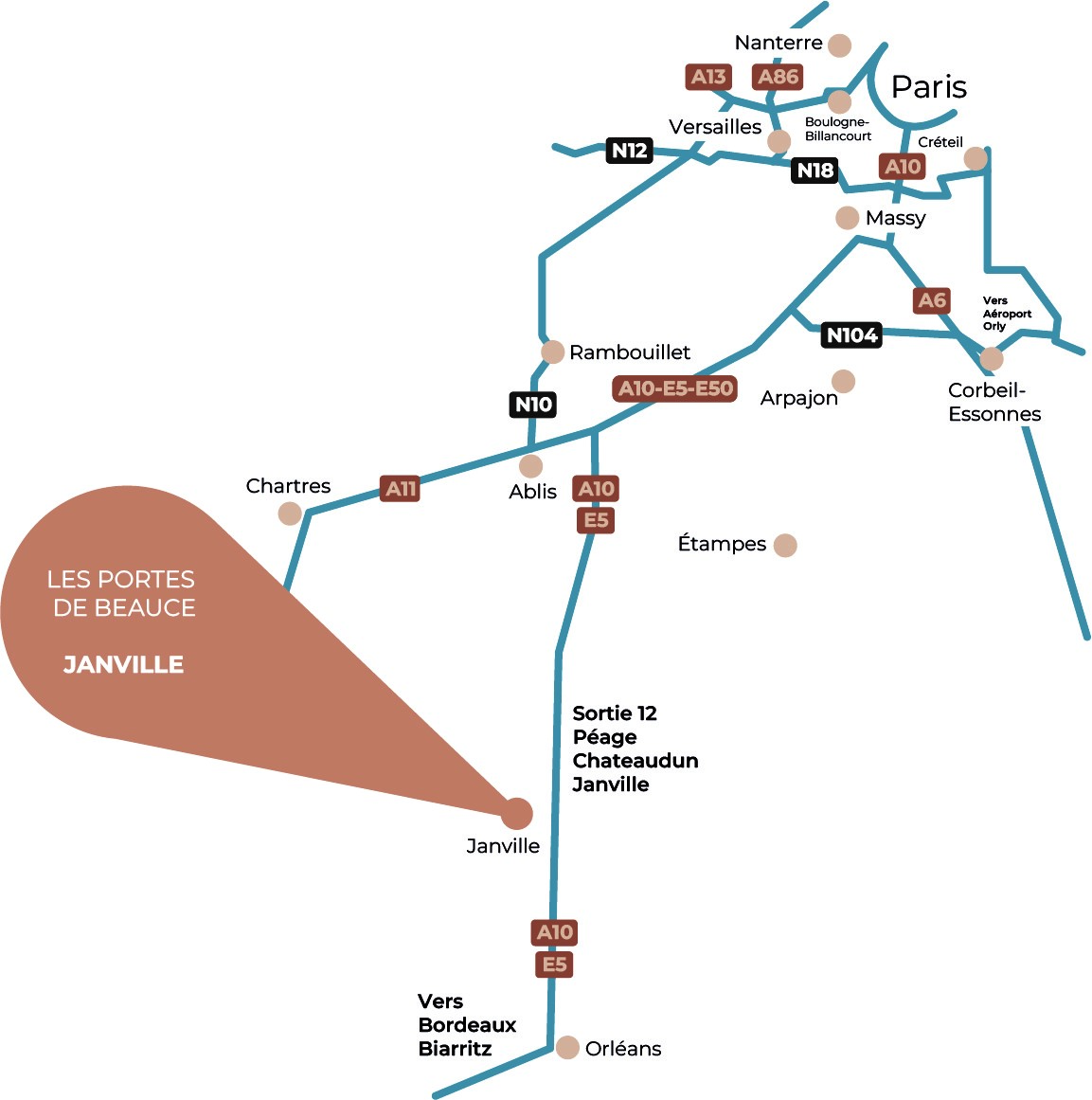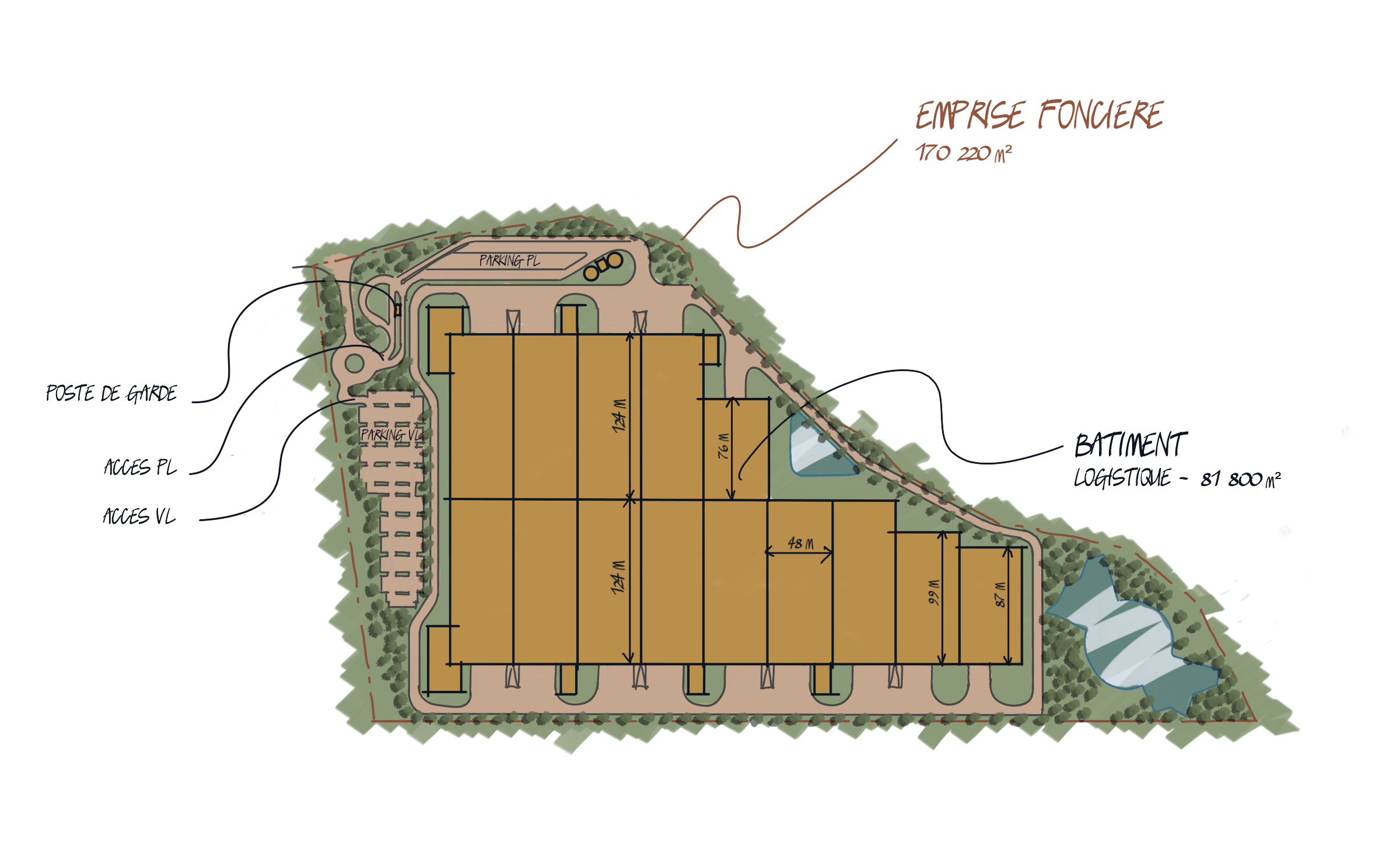Les Portes de Beauce
Janville (28)
![]()
![]()
HIGH-THRESHOLD Seveso

![]()
ACCESS

Located halfway between Orléans and Chartres and just 1 hour from Paris, the Les Portes de Beauce campus is easily accessible from the A10 highway (Paris-Bordeaux, Biarritz). Orléans has a dynamic, competitive metropolis, which is a tremendous asset for this new business hub.
THE BUILDING

![]() Surface area
Surface area
81,800 m² to be developed
15,000 m² HIGH-THRESHOLD Seveso
11 units, 6,000 m² each
280 m² of office and amenity space
1 unit, 4,800 m²
1 unit, 4,200 m²
1 unit, 3,700 m²
2,020 m² of office and amenity space
![]() ICPE section
ICPE section
High-Threshold Seveso: 4320, 4510, 4511 and
4741, 1436, 1450, 1510, 4120, 4130, 4140, 4150, 4331 and
4755 (A) 1185, 2925, 4321, 4330, 4441, and 4801 (D)
The site will not be classified under headings 4718 and 4734.4718 et 4734
![]() Targeted certifications
Targeted certifications
BREEAM® Excellent Fully Fitted,
HQE® Excellent,
Biodivercity® Performant,
BBCA
![]() Delivery
Delivery
Administrative authorizations pending (Q4 2025)
Delivery 15 months after obtaining authorizations
TECHNICAL SPECIFICATIONS
Entrepôt double face Classe A
• Type of structure
Concrete or mixed
• Dimensions of structure
24 m x 12 m
• Free height
11m
• Floor load
5t/m² en charge surfacique – 6 t en poinçonnement
• SPK standard
NFPA
• Electrical capacity
1630 KVA
• Number of HGV parking spaces
16
• Number of LV parking spaces
226
• Separate HGV and LV entrances
Yes
• Number of dock doors
75
• Number of level accesses
12
• Auto-docks
with levelers, airlocks, bumpers and area of refuge
• Truck yard maneuvering area
38 m
• Other characteristics
20 m² guard house
• Type of building
• Type of structure
• Dimensions of structure
• Free height
• Floor load
• SPK standard
• Electrical capacity
• Number of HGV parking spaces
• Number of LV parking spaces
• Separate HGV and LV entrances
• Number of dock doors
• Number of level accesses
• Auto-docks
• Truck yard maneuvering area
• Other characteristics
Double-sided High quality Class A warehouse
Concrete or mixed
24 m x 12 m
11 m
5 t/m² surface load – 6 t punching load
NFPA
1,630 kVA
16
226
yes
75
12
with levelers, airlocks, bumpers and area of refuge
38 m
20 m² guard house

Contact
Nicolas Joulia
Business Development Manager
+33 6 83 52 19 49
njoulia@arefim-ge.com
